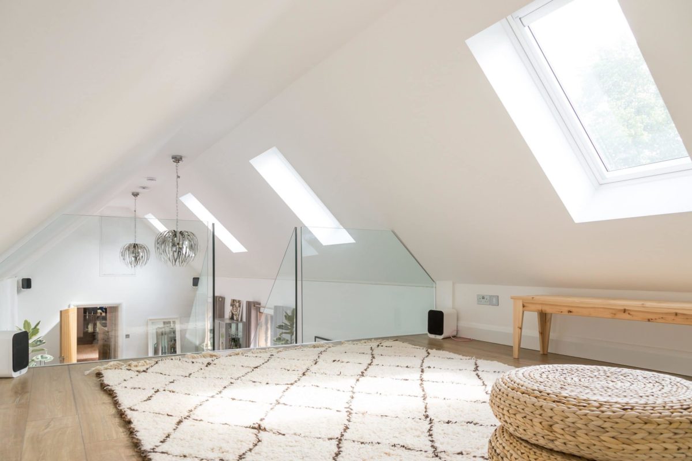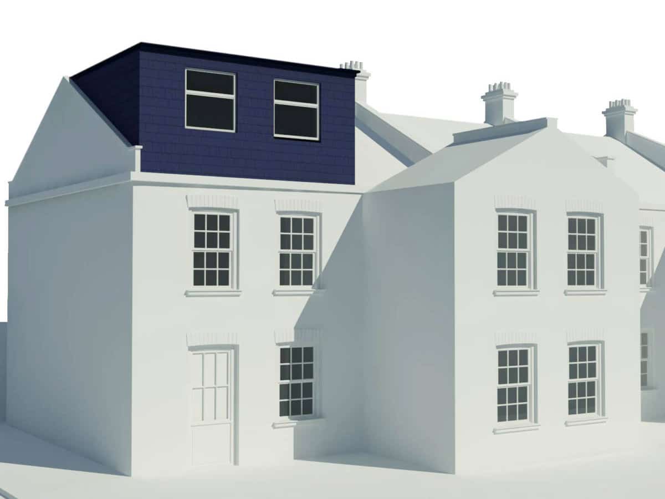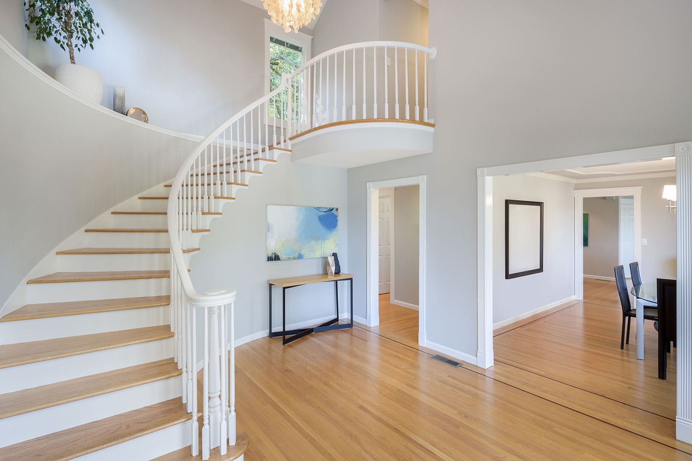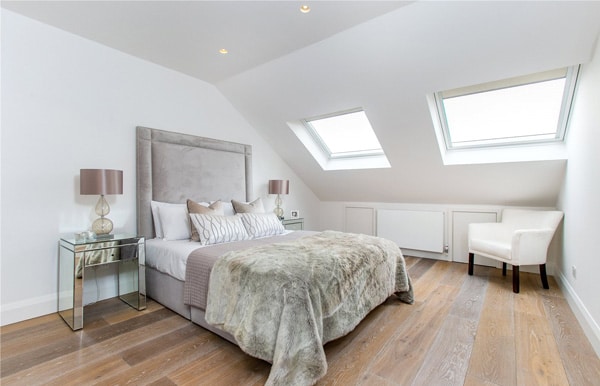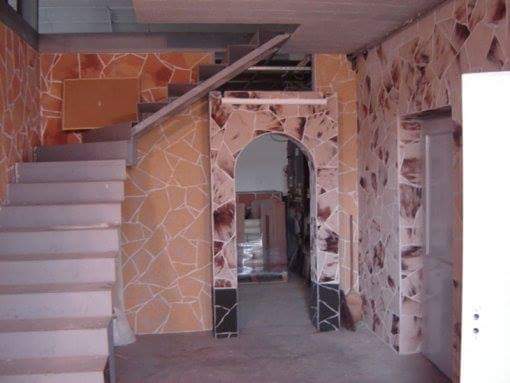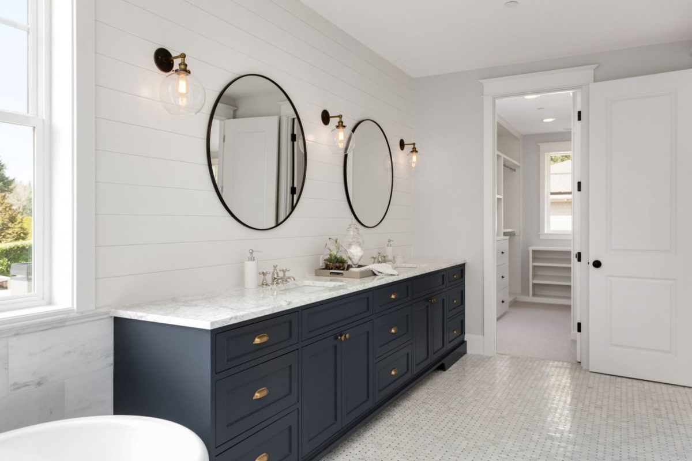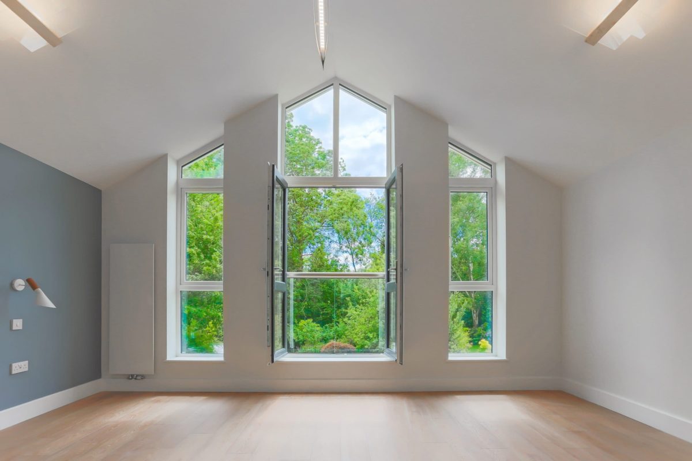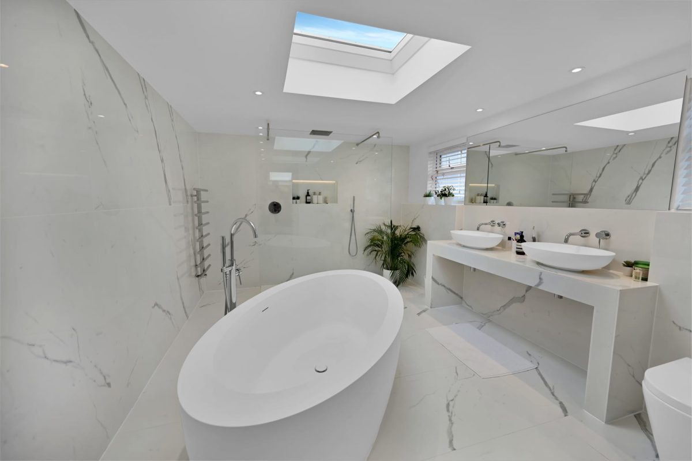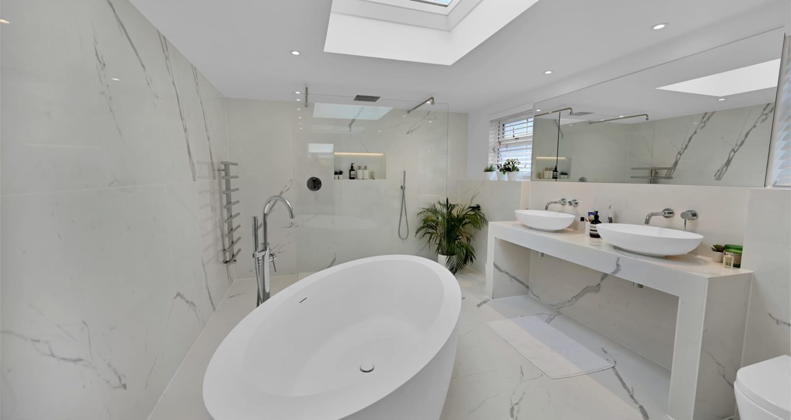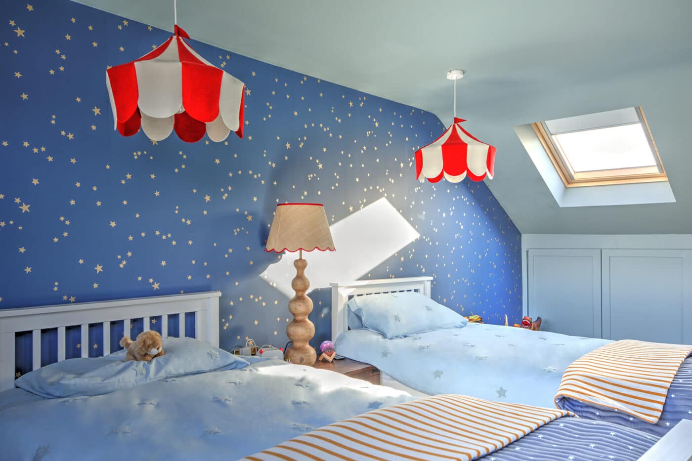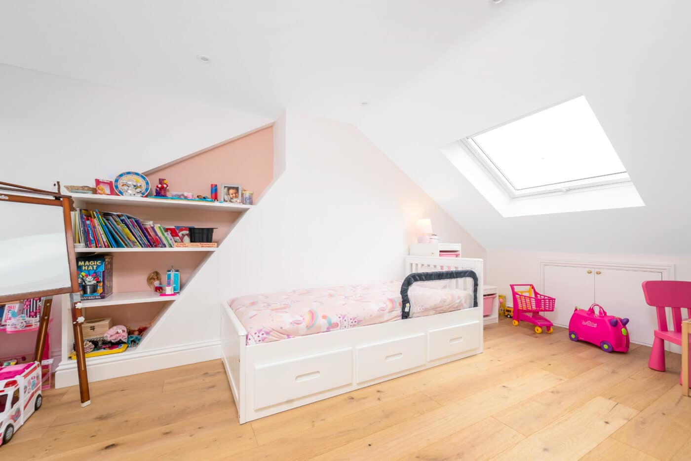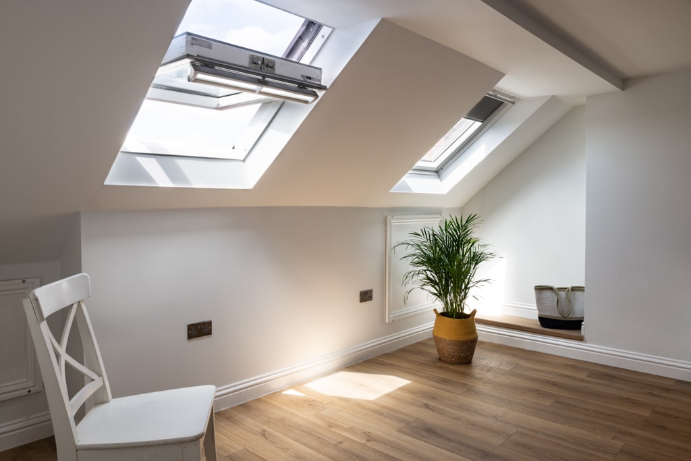Double storey extensions are a great way to add more living space to your property without compromising quality or style.
Double storey extensions can provide more space, light, and privacy than single-storey extensions. They can also be more energy-efficient, taking advantage of natural light and ventilation, and a cost-effective solution to give you more inside space without taking up precious square footage of your garden.
If you are considering a double storey home extension, this guide is for you. We will cover everything you need to know about planning, designing and building a double storey extension, including the benefits and things to be aware of.
So, whether you’re looking to add an extra bedroom and bathroom, double the living space, or simply extend your home upwards, read on for our ultimate guide to double storey extensions.
Skip to Section:
What is a double storey extension?
Why invest in a double storey extension?
What are the most popular choices for double storey extensions?
What are the most significant costs involved in building a double storey extension?
How long will it take to add a two storey extension to my home?
Building Regulations and Planning Permission
How can I ensure my double storey extension will be successful?
How can The Market Design and Build help me realise my dream extension?
What is a double storey extension?
A double storey extension is an extension which covers two floors. They typically add a significant amount of livable space per square metre of extension to your home.
The two storeys usually feature a ground floor extension and expansion of the first floor. However, this depends on the configuration and interior layout of the existing building, any prior extensions, and your own vision for the project.
Why invest in a double storey extension?
A double storey extension can be a great addition to your home for various reasons.
From adding valuable space and making your existing building more flexible to helping your home’s kerb appeal, here are some of the most attractive benefits of adding a double storey extension to your home.
Add space to your home
A double storey extension will provide you with much more space than a single storey extension. You can use this extra space on the ground and first floors for anything from an extra bedroom to a home office or playroom.
Many assume that a double storey extension will take up too much space in a small garden. However, a double storey extension will provide more space than a single storey extension. This means that it can be smaller than a single storey extension and allow you more outdoor space.
Your extension can also be designed to maximise space. By working with an experienced building contractor and architect, you will be able to carefully plan the layout and utilise clever storage solutions. With the right team, a double storey extension adds significant space without reducing your outdoor space.
If you’re looking to add more living space to your home without sacrificing your green space, a double storey extension might be the perfect solution.
Get a flexible addition to your home
With a double storey extension, you have much more flexibility in terms of layout and design than with a single storey extension.
From adding a home office or a separate utility room to building a double height living room, a double storey extension offers a much larger choice for home improvements to your existing rooms and space.
Many homeowners find that this flexibility and customisability allows them to make their house feel like more their home.
Increase your home’s energy efficiency
A common question is whether a double storey extension will make it more expensive to heat your home.
The extra floor space will indeed increase the surface area of your existing roof, making it harder to keep warm in winter. In addition, the additional height could allow heat to escape more easily.
However, a double storey extension can allow you to improve the energy efficiency of your property. The extra layer of insulation provided by the upper floor, can help keep your home warmer in winter and cooler in summer.
A popular way to maximise the energy efficiency of a double storey extension is to use high-performance insulation. This will keep the heat in during winter and out during summer, reducing your energy bills. Another way to make your extension more energy efficient is to install double-glazed windows. These will help to keep heat loss to a minimum. While these measures may cost slightly more upfront, they will save you money in the long run.
For those especially concerned about natural, efficient ways of insulating their new extension, a green roof could be a great fit. A grass-covered roof will act as excellent insulation in both summer and winter.
An energy-efficient double storey extension can be a wise investment for your home.
Add value to your home
A two storey extension can add significant value to your property. It is vital to make your home stand out in today’s competitive property market. Here are some top ways some of our clients have made the most of their extensions and added significant value to their homes.
Increase your kerb appeal
A double storey extension will also give your home greater kerb appeal. Double storey extensions which make a visible difference to the external appearance of your home are particularly valuable. This is because they will make your home look bigger and more impressive from the outside, making it more likely to attract buyers when you come to sell.
Depending on the age and style of your existing home, choosing an overall contemporary design scheme for your double storey extension can maximise your home’s value.
Add bi-folding doors
Installing bi-folding or even sliding doors add significant value to any home, and a double storey extension is a perfect opportunity to benefit from them.
Bifold doors will create a feeling of larger, light filled space both inside and out, as they create a seamless transition between your home and garden. This means that even if you are using garden space to extend your home, it will not feel like you have reduced your outdoor space.
Bifolds are also perfect for increasing accessibility, as they can be opened up to give a very wide entrance space and often have very flat thresholds. This can add significant value to your home.
Open up your kitchen
If you arere extending or replacing your kitchen, reconfiguring your space to introduce an open-plan kitchen and dining area is a great way to easily add value to your property.
A kitchen is the heart of the home, so it’s a great idea to use your two storey extension to open it up to create a social space where family and friends can gather.
An open-plan layout also makes the most of natural light and can make a small kitchen feel much larger. This is particularly important for a double storey extension, as building restrictions can mean that the space added is smaller than ideal.
Choosing an open-plan layout will make the most of the space you have.
Add a master suite
The flexibility of a two storey extension means that you can even use your space to create a secluded retreat by adding a master bedroom with its own en-suite bathroom or shower room. This will add a luxurious feel to your home and make it even more appealing to prospective buyers.
Extending your home to make it a three bedroom house or larger can significantly increase its value, especially in urban areas.
Add a home office
More and more people are working from home or in a hybrid arrangement, meaning that a dedicated workspace is now a must-have for many buyers. Increase your home’s market appeal by including a home office in your two storey extension.
Extend your living space
Extending your living space is one of the most effective ways of increasing the value of your home. Increased living space will make your property more attractive as a spacious family home. This is particularly important in urban areas such as around Dublin, where family homes are often smaller and lack spacious living areas.
Increase your home’s potential
A double storey extension is incredibly appealing to buyers, as it highlights your property’s potential for expansion and the possibilities available to extend existing rooms. By making the most of your ground floor level and upper storey, you can make it clear to buyers that your home has potential as a larger family home.
What are the most popular choices for double storey extensions?
A double storey extension is an incredibly popular choice thanks to its flexibility and the range of ways in which they can be used to extend your home.
Below are some of the most common choices for double storey extensions. For inspiration and examples of previous clients have chosen to extend their homes, take a look at our case studies.
Rear extensions
This is one of the most common types of double storey extension. A two storey rear extension involves extending the back of your property.
This can give you additional space for a kitchen, dining room or living room.
Side return extensions
If you have a narrow property, then a side extension can give you some much-needed extra space.
It involves extending the side of your property into the narrow space beside it, and it’s often used to create a bedroom or additional bathroom.
Wrap-around extensions
A wrap-around extension is an excellent option if you want to create a more open-plan feel in your home.
It extends both the back and the side of your property, making your home feel spacious.
Front extension
A front extension, which extends a property out from its front, is the least common type of two storey extension. This is because it has the most significant impact on the appearance of a house, and is subject to stricter rules on its design.
However, double storey front extensions are an excellent choice for detached houses or semi detached houses with large front gardens.
What are the most significant costs involved in building a double storey extension?
Extending your home can be a significant investment, and a new two storey extension will likely be more expensive than other options. Unlike more a minor renovation such as a loft conversion, building a two storey extension can come at a cost.
However, since it can seamlessly link new and old spaces and make your home feel much more spacious than a small extension, a double storey addition is a very cost effective extension.
While the final price tag will vary depending on the size and specification of your new extension, it helps to have an idea of your potential double storey extension cost before embarking on it.
This is why it is crucial to consider how your budget will be split between different areas of your renovation.
If you choose to work with us, we can offer you a fast, free quotation for our services to help you plan your spending.
Materials
The cost for interior and exterior materials will vary depending on the type of materials you use. However, it is essential to factor in both the initial cost and the cost of any ongoing maintenance or repairs that your extension may require.
Labour
Labour costs represent the workers involved in your construction cost. These will include both the cost of any extension builders or tradespeople you hire to work on your new extension, as well as any fees for architects, structural engineers fees or other professionals involved in your building project.
Planning permission
If your extension requires permission, you will need to budget for the cost of submitting an application and any associated fees to be included in your two storey extension cost.
Building Regulations approval fees
Even if your extension doesn’t require planning permission, you will still need to obtain Building Regulations approval from your local authority before starting work. There is usually a fee for this, so it’s important to factor this into your overall expenditure.
Planning and building rules and regulation fees can range from a few hundred pounds to a couple of thousand, depending on the project’s complexity.
Rewiring, replumbing and redecorating
Building an extension onto your house can cause significant disruption, and you may need to rewire and replumb areas of your property to increase the convenience of your extension.
Redecorating is also a significant cost to consider, as well as furnishing your new two storey extension. If you’re looking to maximise the value of your home, consider high-quality fittings and small touches that will make your home feel up to date and luxurious such as hardwood floors and quality door furnishings.
How long will it take to add a two storey extension to my home?
Many external factors affect the completion time of an extension, such as planning and party wall agreements. However, it is possible to estimate the average time for each preparation phase.
Design, planning and regulations
These processes are the least predictable and can take more or less time than expected. However, the design and planning processes for a two-storey extension will usually take around sixteen weeks.
Obtaining planning permission and party wall agreements can take two weeks to months, depending on how complicated the negotiation is.
Technical or planning drawings, building regs, and structural design usually take four to eight weeks.
Construction
The construction phase is usually much more predictable than the earlier processes.
It takes an average of fourteen to sixteen weeks to construct a double storey extension, depending on the size. Each construction phase has a different duration, and it is crucial to give each phase the appropriate amount of time for the best results.
Building Regulations and Planning Permission
For many homeowners, one of the most daunting parts of planning an extension is the extensive amount of regulations and permission processes typically associated with them.
If you choose to work with us to plan your extension, our team will help you through the planning permission process.
What building regulations do I need to be aware of before planning to build a double storey extension?
Any building work carried out on your home, including a double storey extension, is subject to building regulations. These regulations are designed to ensure that the work is carried out to a safe standard and does not pose a risk to the occupants or the general public.
Regulations specific to double storey extensions include:
- The proposed extension must be within seven metres of any boundary opposite the rear wall of the house;
- The roof pitch of the extension must be as close in style to the existing house as possible; it should be noted that a flat roof will not usually be accepted, and the best option is a more traditional pitched roof;
- Even when making an extension tall, it must not extend beyond the rear wall of the original house by more than three metres;
- Any upper-floor window in a side elevation must be obscure glazed and non-opening, unless the window is 1.7 metres above the floor.
Failure to comply with building regulations can result in considerable fines, so it is always best to work with an architect well-versed in local regulations.
Can I build a double storey extension without permission?
You may be able to complete a double storey extension without planning permission.
Permitted development rights allow limited modifications to a property as lawful development. This could save you time and money on planning, but can put significant restrictions on renovations to your existing house.
To be able to construct a double storey extension under permitted development rights, you must have plans which fulfil the following criteria:
- It must not be wider than half the width of the original house;
- It cannot be taller than the eaves of your existing building
- If it is within two meters of the land boundary, the eaves cannot be taller than three meters;
- It also cannot extend forwards if the house faces a street;
- It cannot include any balconies, verandas, raised platforms, microwave antenna, chimneys, or alterations to the existing roof of the existing building;
- The materials used should match those on the existing property.
Why might I need to apply for planning permission?
If your renovations do not fall under that which is permitted as Permitted Development, you will need to apply for planning permission.
Even if your renovations do fall under Permitted Development, depending on the nature of your planned extension and the existing building, you may still need to apply for planning permission.
This process can feel complicated, but if you choose to build your extension with The Market Design and Build, we can help you through the planning permission process.
Below are some of the most common reasons you may need to apply for planning permission.
Your double storey extension will alter the outward appearance of your property.
One of the main criteria for granting planning permission is whether the proposed development will significantly impact the property’s appearance.
Whether your home is a terraced house or a semi detached property with plenty of space, if your double storey extension is likely to change the look of your home, it’s likely you’ll need to get permission from the local authority.
Your double storey extension will be built on land that has strict planning regulations
Another reason you might need planning permission is if the land your double storey extension will be built on has strict planning rules.
This is often the case with a conservation area or land that has been designated as an Area of Outstanding Natural Beauty. If you live in or near a conservation area or an AONB, it is essential that you check with the local authority before starting work.
Your home is a listed building
If your property is a listed building of significant architectural merit or if neighbouring properties are listed, there are additional restrictions you will need to follow.
It’s important to find an experienced and qualified architect to work with to ensure that your plans fall within what is permitted by your local planning authority.
Your application is more likely to be accepted by your local council if it seems in keeping with the appearance of the original house. Check out our portfolio for ideas of how a modern double storey extension can work seamlessly with a period building.
What should I do if my double storey extension affects a shared wall?
If you are building or altering a wall on a boundary with another property, you will need a Party Wall Agreement. You will also need one when excavating the foundations for your double storey extension, depending on their depth.
If your proposed two storey extension project affects a shared wall, such as in a terraced house, you should make sure to notify your neighbouring properties before starting work, as per the Party Wall Act.
Any disputes should be settled before starting the project. If necessary, it is possible to consult with a Party Wall Surveyor.
How can I ensure my double storey extension will be successful?
With any major renovation to your home, it is best to be aware of any risks involved that could cause structural issues to your home.
A double storey extension is unlikely to cause structural issues if you hire a qualified architect and construction team to build it.
However, from the design and layout of the new space to the building materials and construction methods, there are countless details to work out. Without the proper expertise, issues could arise, making your entire project longer, more expensive or compromising an important part of it.
There are two key things to consider before starting your build to ensure a successful double storey extension.
Hire an architect
Hiring an architect or even a team of architects for bigger projects is a good idea to ensure everything goes smoothly.
An architect can help you make the most of your money per square metre. They’ll be able to assess your site and come up with a design that makes the best use of the available space.
They can also offer expert advice on building materials and construction methods. With their knowledge of the latest products and techniques, they can help you choose the right exterior materials and build your double extension in the most efficient way possible.
Architects also have much experience in dealing with planning applications and building regulations. This means they can help ensure your double storey extension meets all the necessary requirements. An architect’s expertise will allow you peace of mind.
If you’re planning a double storey extension, consider hiring an architect to help make your dream a reality.
Ensure your foundation is solid
A two storey extension is a significant investment and adds significant area to your home, so a solid foundation is essential.
Stability
Your foundation keeps your two storey extension from shifting or settling over time. A strong foundation will ensure that your extension remains stable for years to come.
Load-bearing
The foundation bears the weight of the entire structure, so it is important that it is designed to support the load. A weak foundation could cause the extension to collapse.
Waterproofing
A good foundation will help keep water out of the structure, preventing mould and rot. Waterproofing the foundation will also help keep the extension’s interior dry and comfortable.
Investing in a quality foundation will pay off in the long run, so it is worth taking the time to get it right.
How can The Market Design and Build help me realise my dream extension?
A double storey extension is a great way to make the most of your indoor and outdoor spaces and brings added value to your home without moving house.
It can be a more cost-effective way to add an extra bedroom or bathroom, compared to building a one storey extension and can also add value to your home, making it a wise investment for the future. If you choose to sell your home in the future, a double storey extension can make it more attractive to buyers.
There are a few things to consider before building a double storey extension. If you do your research and work with a reputable architect and builder, a double storey extension can be a great way to allow for extra room per square metre of space and value to your home.
At The Market Design and Build, we have years of experience helping people build stunning extensions.
Let our design and build company handle the design, regulations and construction of your project and rest easy knowing that your home renovation is in capable hands.
Contact us today for a free quotation
Double Storey Extension Ideas
WATFORD – DOUBLE STOREY SIDE EXTENSION, REAR EXTENSION, LOFT CONVERSION & FULL HOUSE REFURBISHMENT
Richmond Loft Conversion, Double Storey Side and Rear House Extension
LEATHERHEAD DOUBLE STOREY EXTENSION AND HOME REFURBISHMENT
Twickenham Double Storey Rear Extension
Shepherd’s Bush Rear Double Storey Extension, Loft Conversion with Full House Refurb
Note: Beside using OsHolding as your trusted Builders in Dublin, you can also get benefits from combining House Renovations with Attic Conversion, House Extensions, Kitchen Refurbishments, Bathroom Refurbishment, Painting & Decorating, Floor & Tiling, Bricklaying and House insulation Services. Also you can check our previous works in Gallery & Read about OsHolding Company or Simply contact us.
