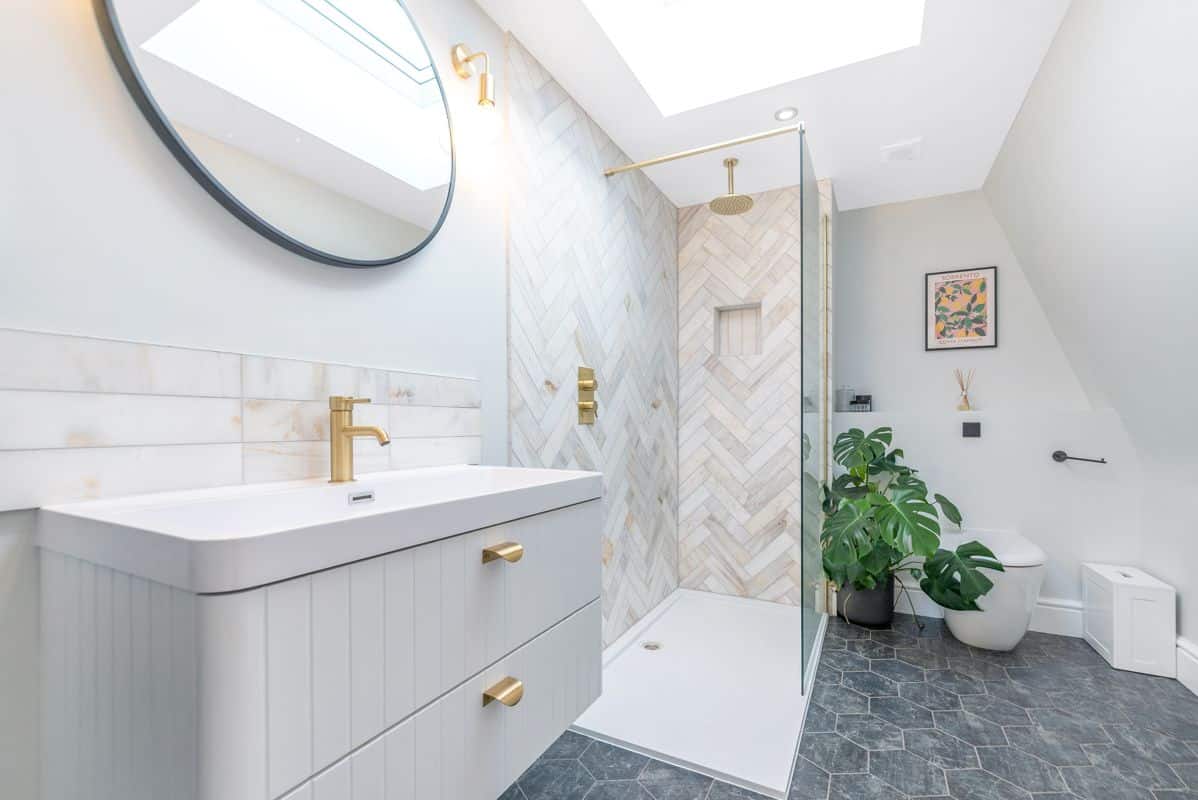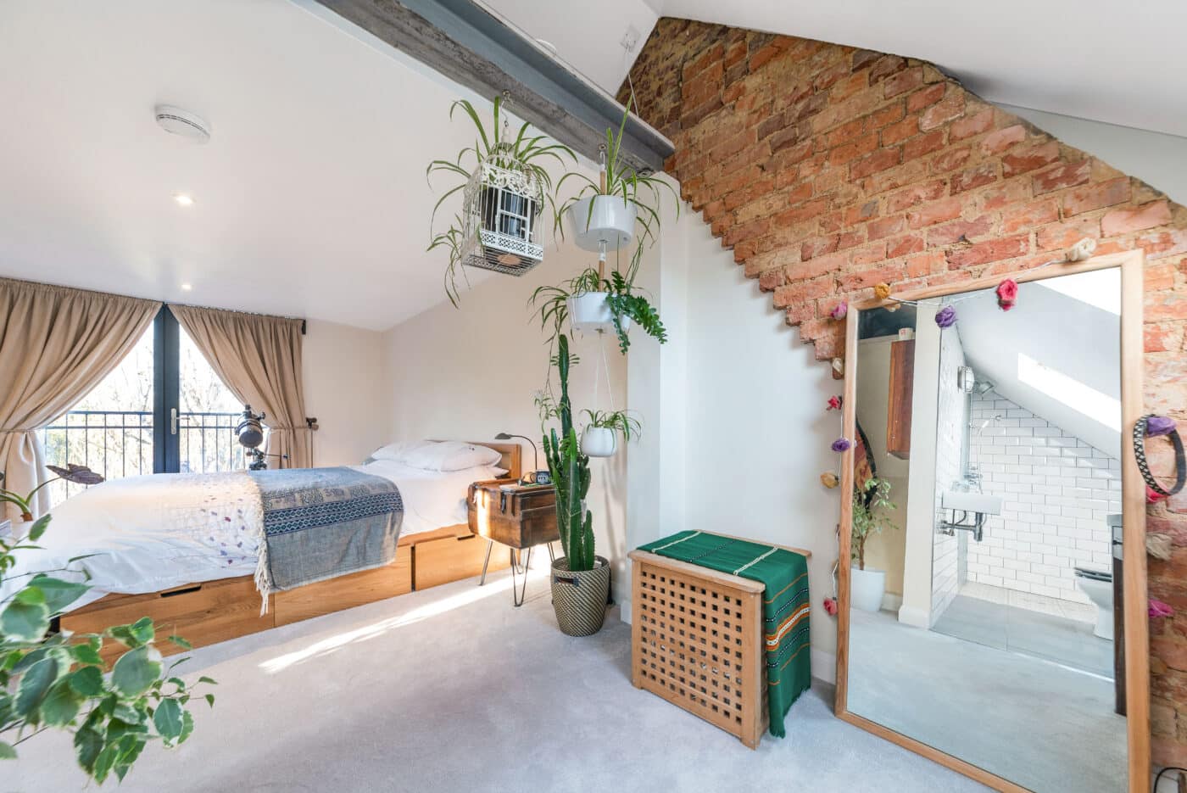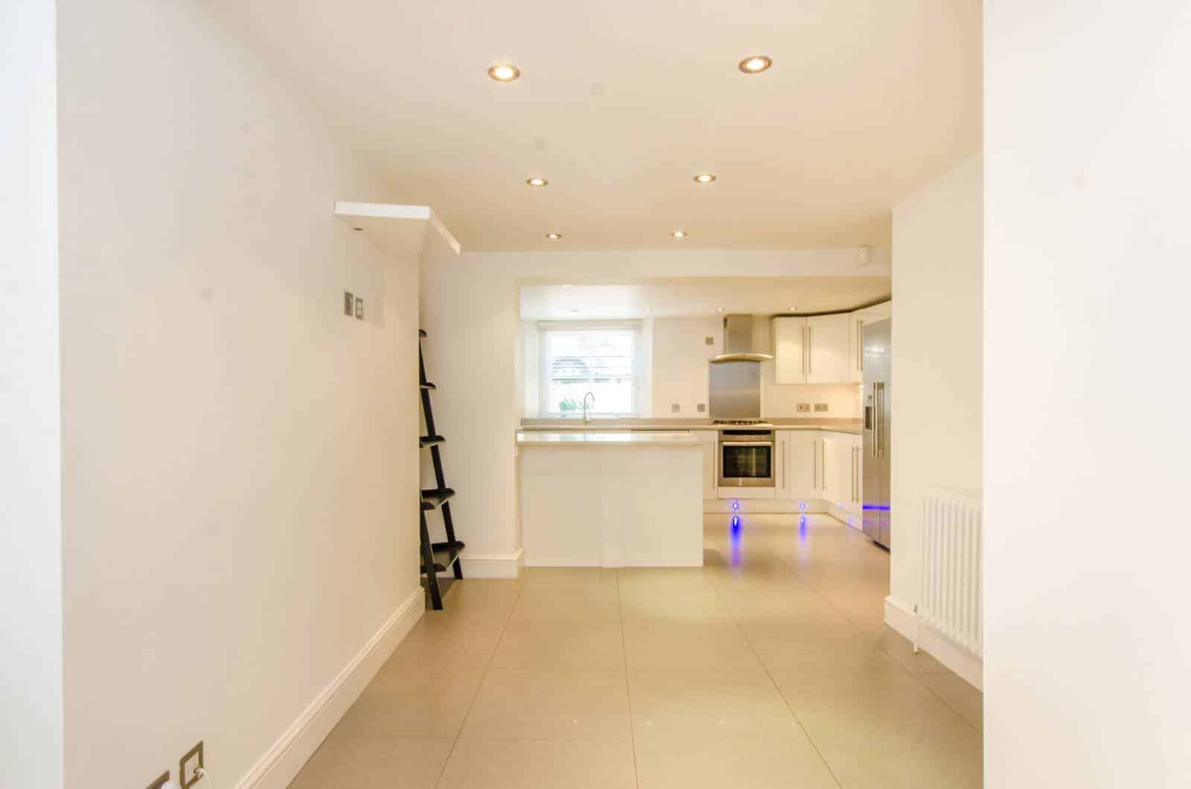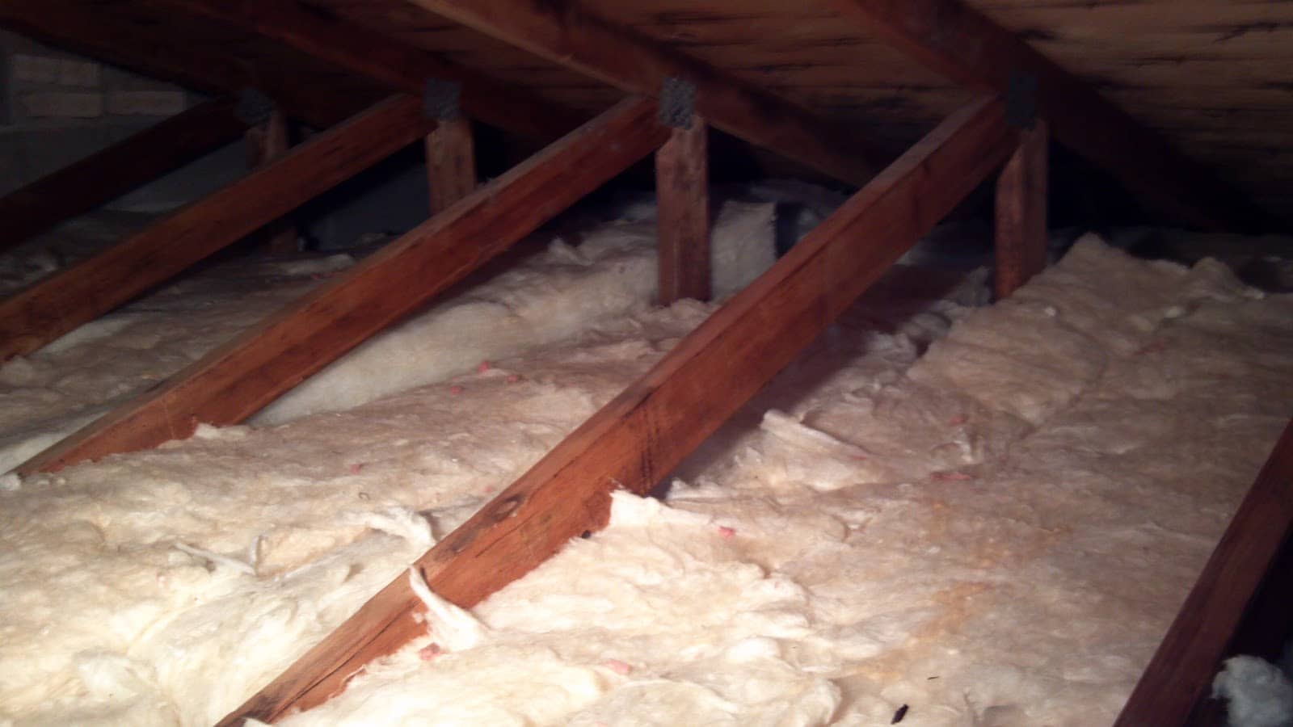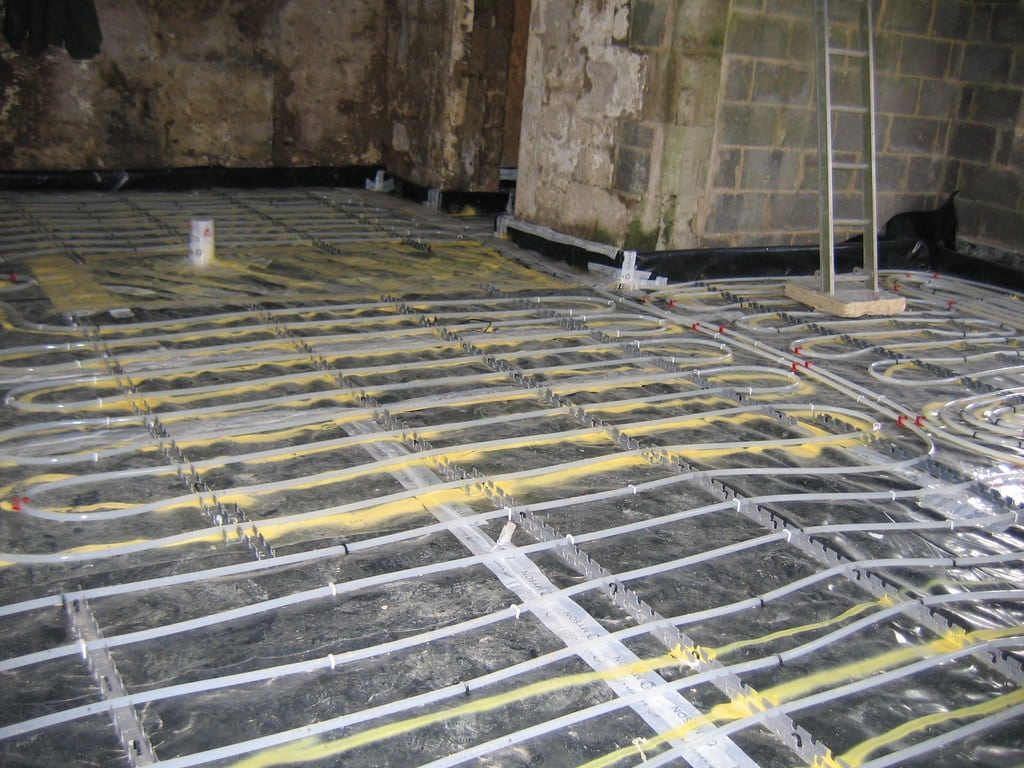Renovating a bathroom is a significant undertaking that can breathe new life into your home, enhance its value, and elevate your daily living experience. While the prospect of a bathroom renovation might seem exciting, it’s crucial for you to have a clear understanding of the costs involved to make informed decisions. In this guide, together we will explore the various aspects of bathroom renovation costs in Ireland, including reasons to renovate, average expenses, contractor selection, cost-saving tips, and sources of inspiration for your project.
You might already be used to how your bathroom looks, and an upgrade could bring in new changes not just for your home but for your daily life as well. A beautiful bathroom can ensure a lovely beginning to each day!
Reasons to Renovate Your Bathroom
There are several compelling reasons to embark on a bathroom renovation journey. Here are a few examples:
Outdated Design: An outdated bathroom design can be a strong motivator for a renovation. Modernising the design can elevate the overall aesthetics of the home and create a harmonised look throughout.
Improved Functionality: Renovating to improve functionality is crucial, particularly if the current bathroom doesn’t meet the household’s needs. Optimising space, storage, and fixture placement can make daily routines more comfortable and pleasant.
Preparing for Resale: Renovating a bathroom before selling a property can significantly increase its market value and attractiveness to potential buyers. A refreshed, modern, and well-designed new bathroom can serve as a strong selling point.
Addressing Structural Issues, such as water damage, mould growth, or plumbing problems, not only compromise the bathroom’s functionality but can also lead to health risks. Renovating to fix these issues is essential for maintaining a safe and comfortable living environment.
Beyond practical reasons, a bathroom renovation allows you to create a space that truly reflects your personal style and preferences. Now is the perfect opportunity to transform your vision into reality, whether you prefer a luxurious spa-like atmosphere or a minimalist, contemporary design.
Average Bathroom Renovation Costs in Dublin
The cost of a bathroom renovation in Ireland can vary widely based on factors such as the scope of work, the quality of materials, and the location of your property. On average, a moderate bathroom renovation can cost anywhere between £5,000 and £15,000. This range means essential upgrades including the replacement of light fixtures, tiles, and countertops, alongside minor plumbing and electrical adjustments, furniture and fittings, decor, and all other requisites for the bathroom space.

The average cost of a new bathroom per square metre might range from £70 and £230, depending on your level of sophistication. Keep in mind that these figures are approximate and may vary according to individual circumstances.
How to Choose a Contractor
Choosing the right contractor for your bathroom transformation is essential for the project’s success. Here are some important factors to consider:
Credentials and Experience: Look for contractors who are licensed, insured, and have a proven track record of successful bathroom renovations. Request references and view their portfolio to assess the quality of their work.

Communication and Compatibility: Effective communication is essential. Choose a contractor who listens to your ideas, offers valuable insights, and understands your vision. A good rapport and compatibility with the contractor can make the renovation process smoother.
Clear Pricing: Obtain detailed estimates from multiple contractors. Make sure the estimates outline the cost breakdown for materials, labour,and any supplementary fees. This transparency will help you make an informed decision.
Project Timeline: Inquire about the estimated timetable for the project. A reliable contractor should furnish a realistic schedule and stick to it as closely as feasible.
Reviews and Testimonials: Read reviews and testimonials from previous clients to gauge the contractor’s reputation and customer satisfaction.

Tips for Reducing Your Bathroom Renovation Costs
While a bathroom renovation can be an investment, there are several strategies you can employ to manage costs effectively:
Prioritise Essentials: Focus on essential upgrades that directly impact the functionality, accessibility and aesthetics of the bathroom. Avoid unnecessary splurges that could unnecessarily bloat the budget.
Reuse and Repurpose: Consider reusing or repurposing specific elements from the current bathroom, such as cabinets, fixtures, or tiles, to save on material costs.

DIY vs. Professional Help: While certain tasks like painting or minor demolition can be tackled as DIY projects, complex tasks such as plumbing and electrical work are best left to professionals.
Material Selection: Opt for cost-effective yet durable materials that align with your design goals. Research and compare prices before making decisions.
Flexibility with Design: Remain flexible with your design choices. Small adjustments during the planning phase can lead to significant cost savings.

Bundled Services: Some contractors offer bundled services for multiple renovations or rooms. Inquire about potential discounts for bundling projects together.
Where to Find Bathroom Ideas
Finding inspiration for renovation is a crucial step in the planning process. Here are some valuable sources of modern bathroom ideas:
Home Improvement Magazines: Magazines dedicated to home improvement and interior design often showcase exquisite bathroom arrangements and trends.

Online Platforms: Websites like Pinterest, Houzz, and Instagram are treasure troves of design inspiration. Search for bathroom renovation hashtags and explore countless concepts shared by designers and homeowners.
Showrooms and Exhibitions: Visiting showrooms and home exhibitions can provide you with a hands-on experience of different materials, fixtures, and designs.
Consulting Design Professionals: Interior designers and architects can offer tailored advice and creative solutions based on your preferences and budget.
Friends and Family: Don’t hesitate to seek advice and ideas from friends or family members who have recently undertaken bathroom renovations.

A bathroom renovation in Ireland is an exciting endeavour that offers numerous benefits. While expenses may fluctuate, careful planning, contractor selection, and cost-saving strategies can help you manage your budget effectively. In this quest, careful and thorough research is essential. Here is our advice: let your vision be your guide and turn it into concrete realities by creating a space that will make you truly happy.
Remember, a well-executed bathroom renovation is not just an investment in your home; it’s an investment in your lifestyle and well-being!


